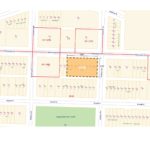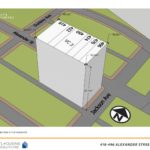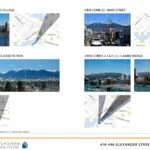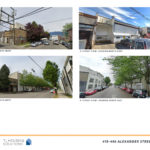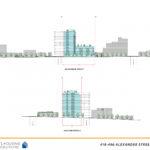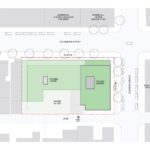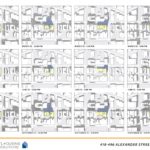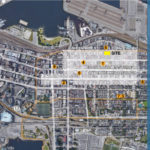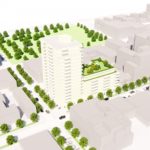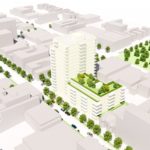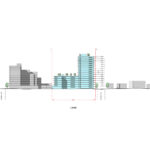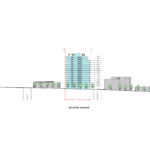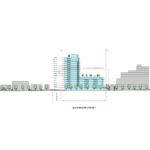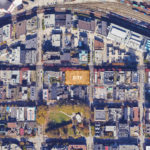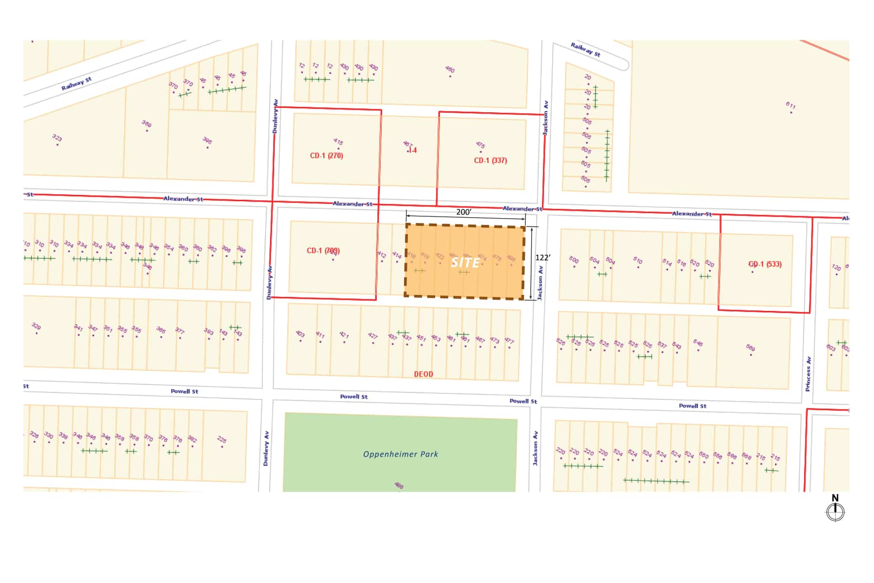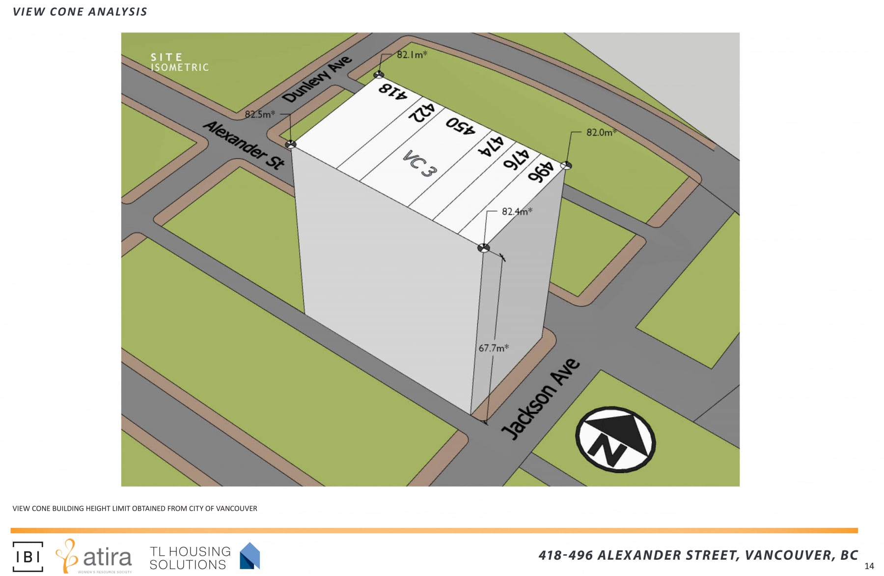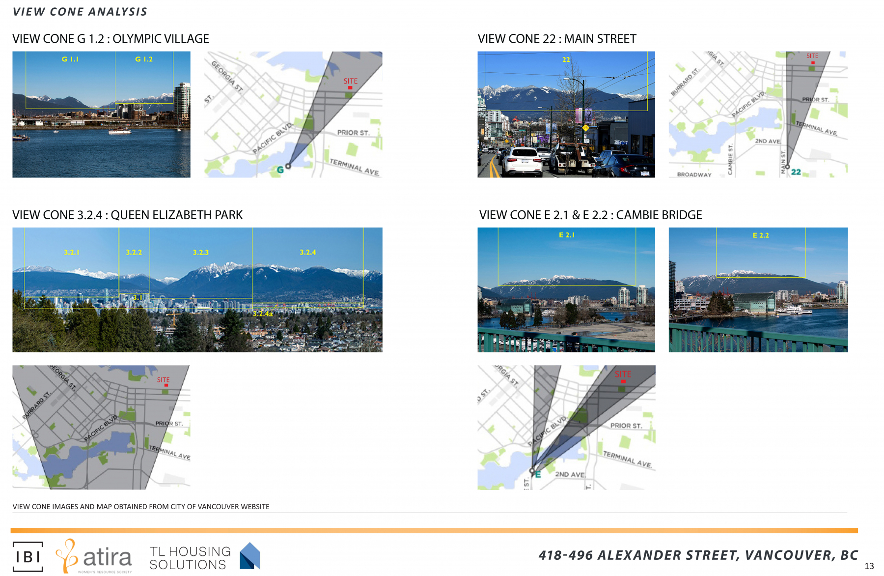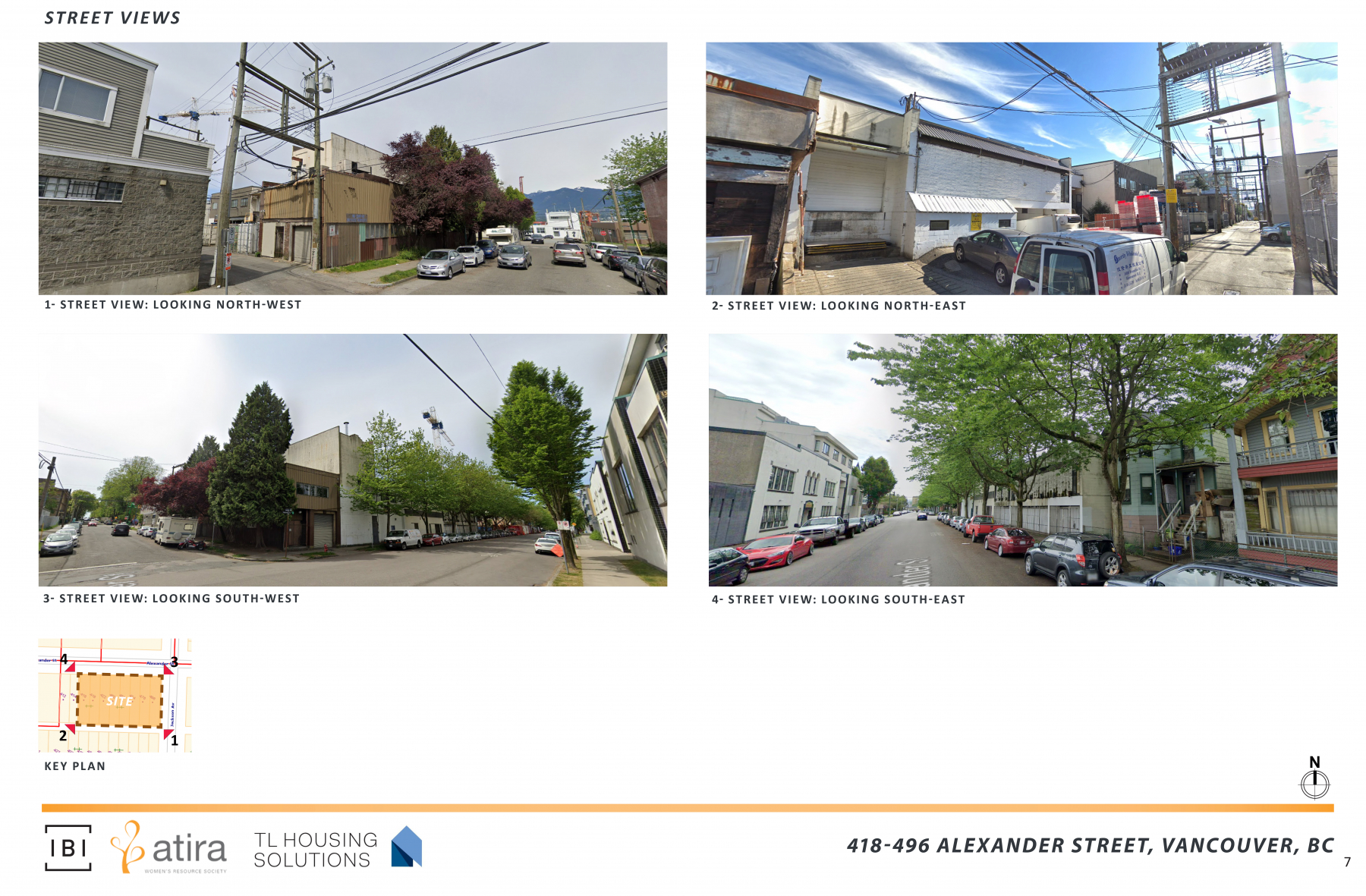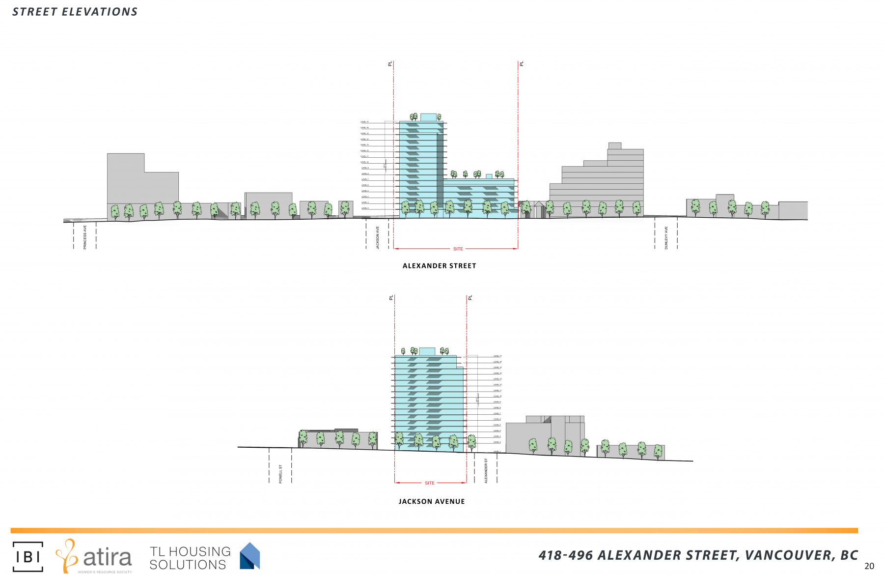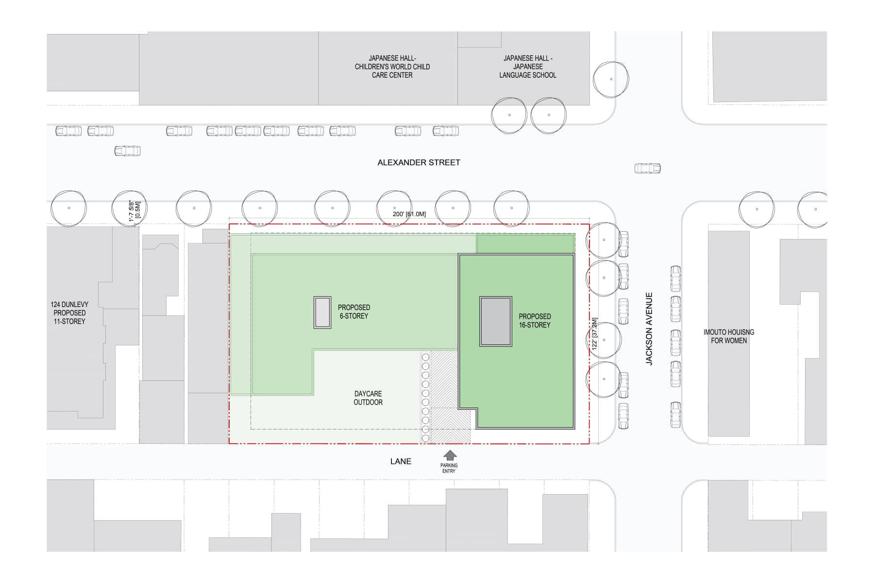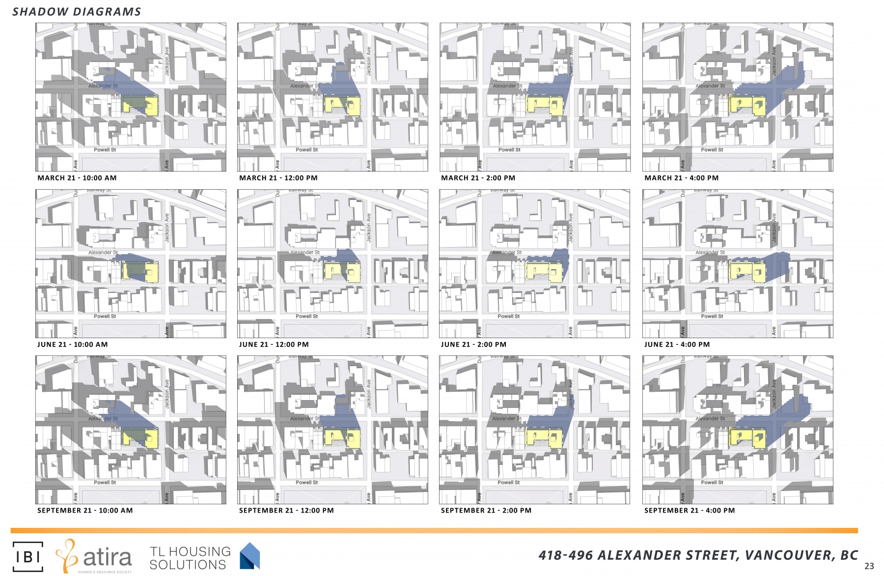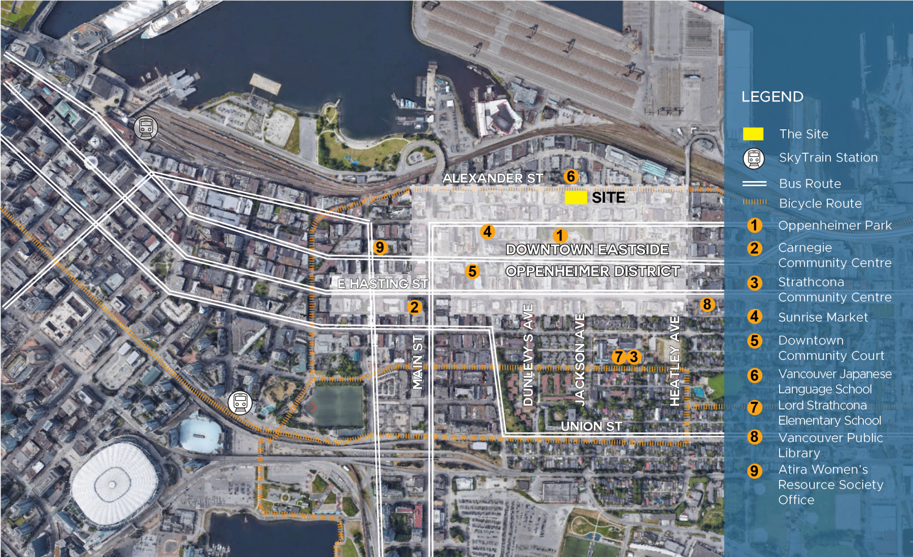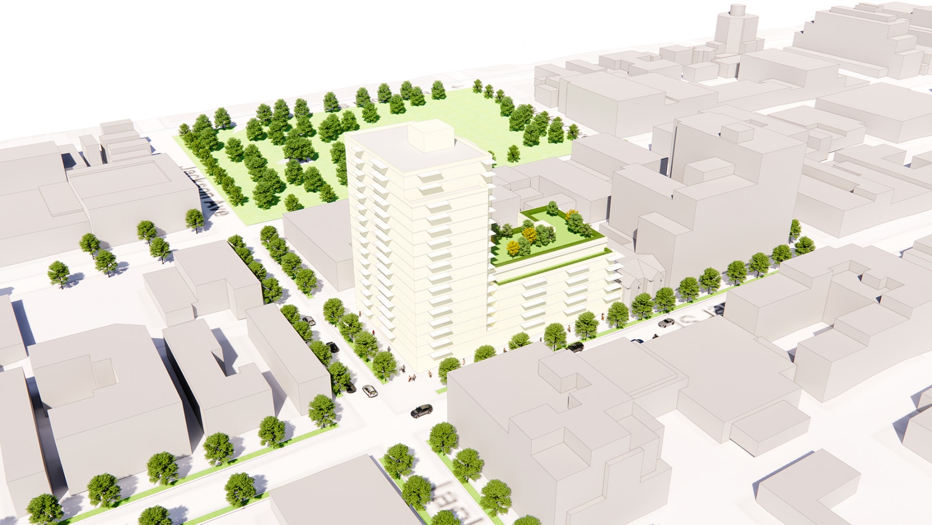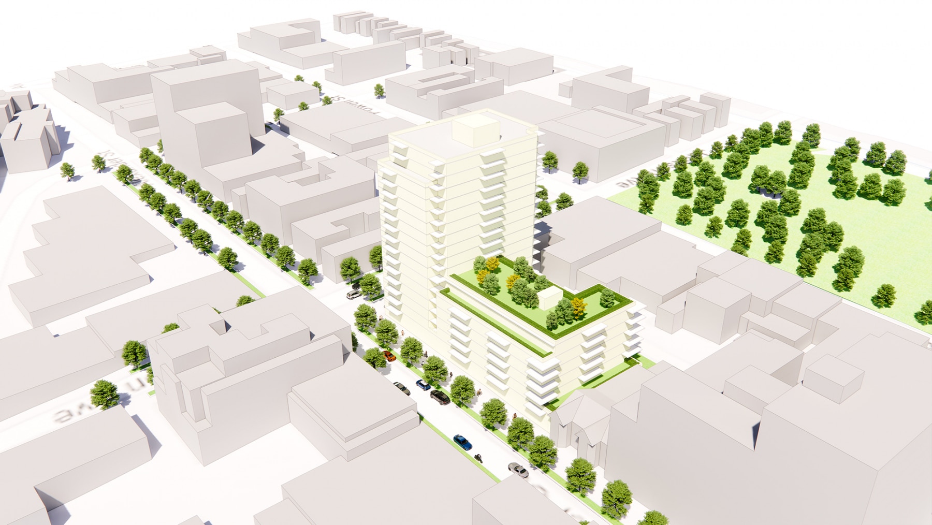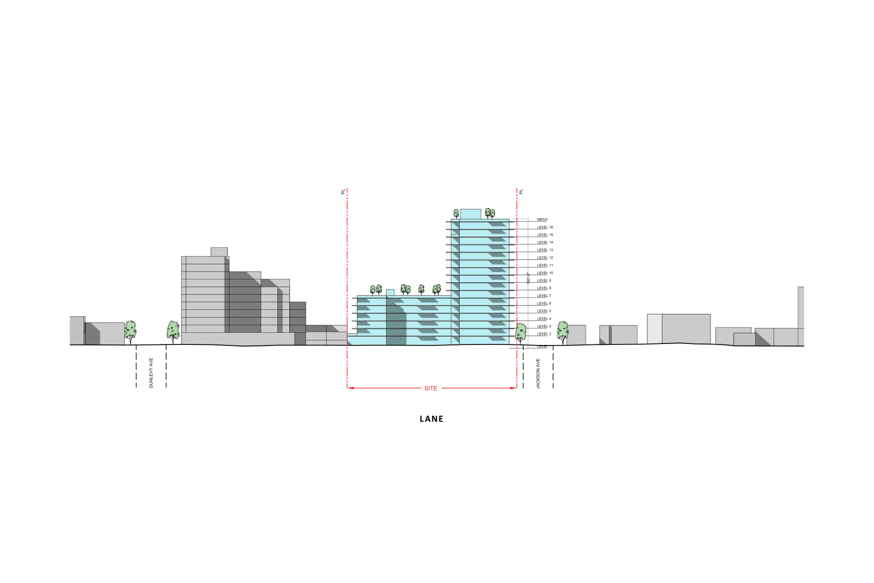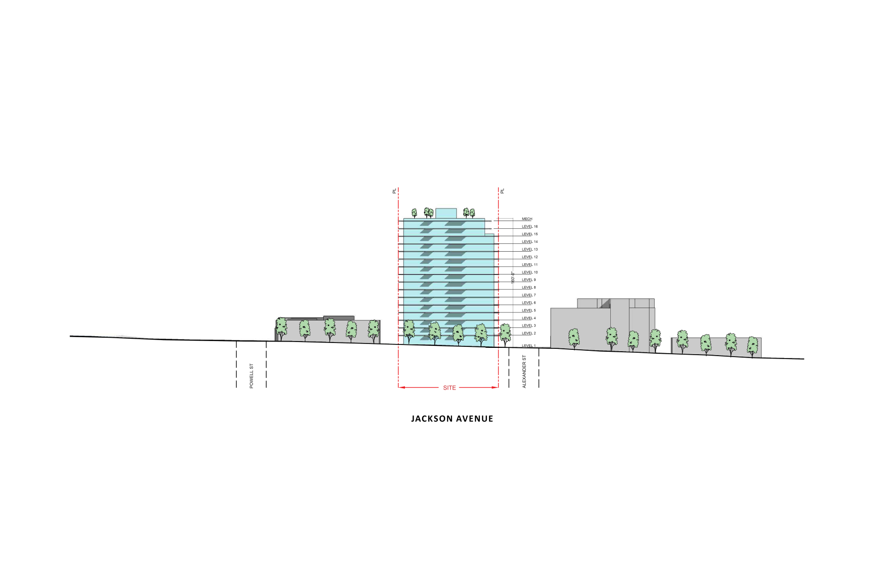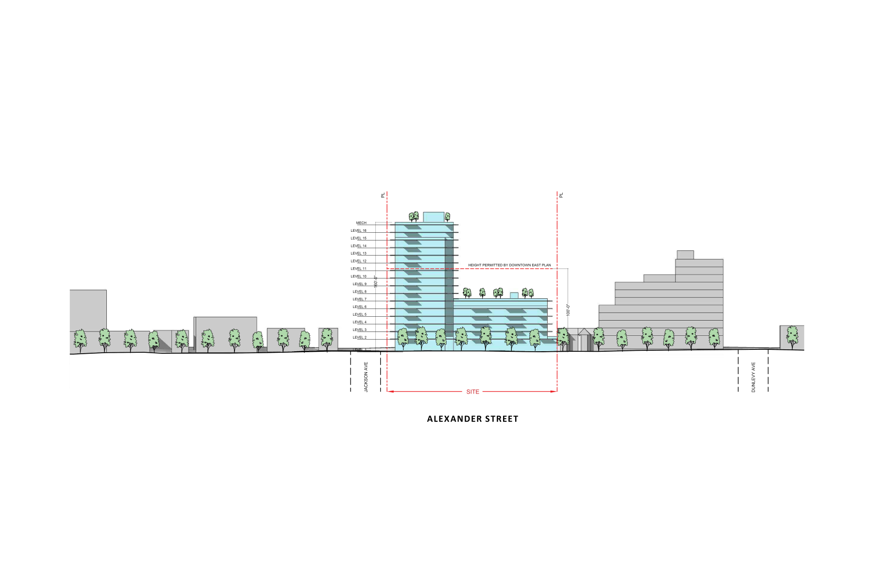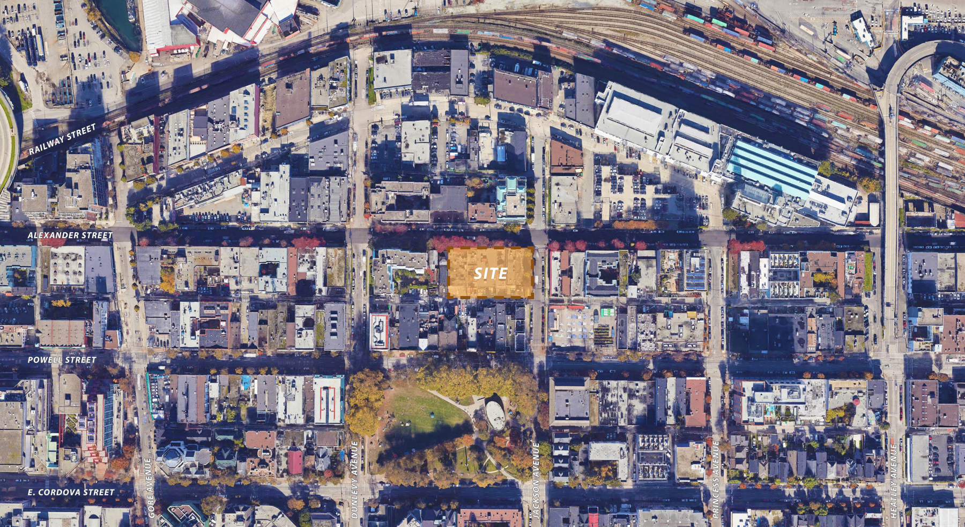450 Alexander Street
Online Open House
450 Alexander St Online Open House
Thursday, Jan 7th
6:00pm-8:00pm
[ Register now via Zoom ]
Guide for participation:
- Register by clicking the link above ‘[Register now via Zoom]’.
- You will receive an email with instructions and a unique link and passcode. Please follow the instructions and visit the link at 6:00pm PST.
*You may also register at any time during or after the session begins until 8:00pm PST.*
Please note that we intend to run the presentation twice if time allows for participants that are joining us later.
First run – 6:00pm
Second run – 7:00pm
Objective
Atira intends to create approximately 190 units of affordable housing at 418-496 Alexander Street (to become 450 Alexander Street), Vancouver with a heavy emphasis on family units (2+ bedroom units). The housing will be targeted towards single women and women-led families. The development will also include a childcare facility and social enterprise grade, addressing the need for more affordable childcare in the community.
This development will allow women-led households to maintain their independence, have safe, appropriate and affordable housing as well as have access to appropriate community resources and support, including those offered by Atira. These goals are consistent with the growing emphasis in housing and health care delivery philosophies.
Atira Development Society has formed a proponent’s team by partnering with TL Housing Solutions Ltd. (TL) to further the viability of this proposal. Construction is projected to begin May 2022 and building occupancy is scheduled for May 2025.
About the Project
- Location: 418-496 Alexander Street (to become 450 Alexander Street).
- Total floor area of approximately 146,450 sq ft (FSR of 6.0 or 5.56 with permitted exclusions).
- Approximately 190 units of affordable rental housing, with an emphasis on family (2+ bedroom) units.
- Mixed income units with approx. 35% at maximum shelter allowance, 40% at Housing Income Limits and 25% at low-end-of-market rents.
- This project will meet the City’s definition of Social Housing.
- 30+ space community childcare of approximately 4700 sq ft plus a large outdoor play space.
- About 6,200 sq ft of Social Enterprise Space located at grade.
- Designed to meet the Low Emissions Green Buildings pathway of the City of Vancouver’s Green Building Policy.
Location
The proposed building is on Alexander Street, intersecting Dunlevy Avenue to the west and Jackson Avenue to the east. The site is just over ½ an acre and currently occupied by aging industrial, warehouse, and storage.
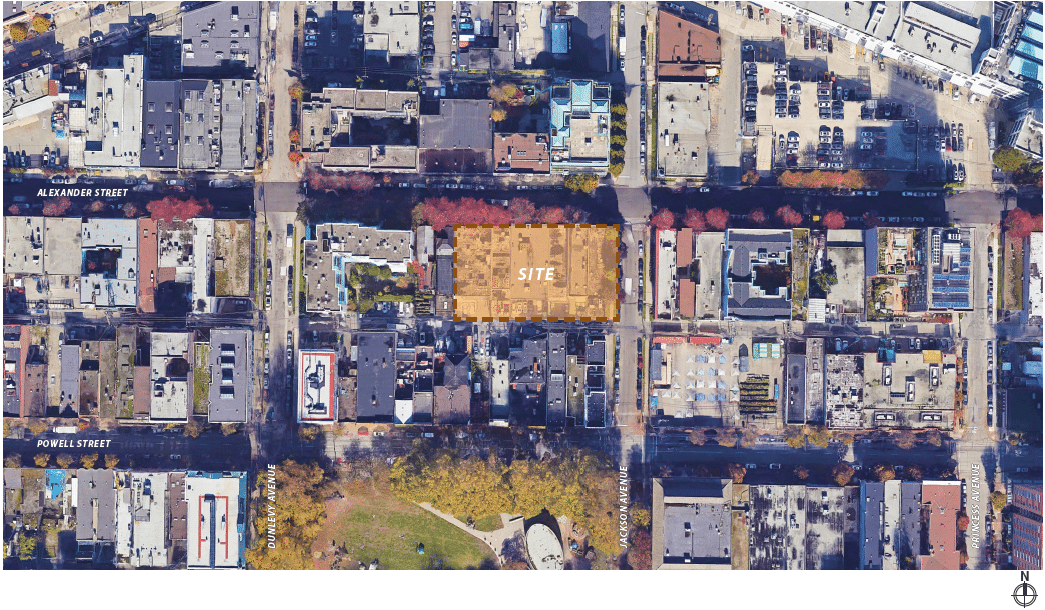
Site Context
Mobility & Access – The subject site can be easily accessed by public transit, cars, bikes and on-foot.
Nearby Services – Numerous amenities such as the library, parks, schools, grocery and retail stores. Wellness services such as the Downtown Eastside Women’s Centre, DTES Community Resource Centre, and the Downtown Community Health Centre.

Community Benefits
- Approximately 190 below-market rental units with a target of roughly 50% 2 and 3-bedroom units
- An approximately 4700 sq ft childcare space for 30+ children including approximately 4300 sq ft of outdoor play space, including a covered area for wet weather.
- Atira office and Social Enterprise Space intended to provide employment opportunities for residents and the community. An example of Social Enterprise is Enterprising Women Making Art (EWMA) – a program operated by Atira that provides women opportunities to produce and market their art and handmade products.
Policy Context & Divergence
The primary policies that guide development in this area include:
- Downtown Eastside Plan, 2014
- Housing Vancouver Strategy, 2018
- Downtown Eastside/Oppenheimer Official Development Plan,1982
- Downtown Eastside/Oppenheimer District Schedule, 1982
- Green Building Policy for Rezoning, 2010
- Rezoning Policy for the Downtown Eastside, 2014
- Downtown Eastside/Oppenheimer Design Guidelines, 1982
The Downtown Eastside Plan indicates a maximum height of approximately 75 feet or 100 feet if 100% social housing. We are proposing to increase the height to 160 feet for the following reasons:
- Avoid creating a high street wall with bulky massing.
- Less shadowing on Alexander street.
- Achieving a higher number of social housing units.
- Providing functional daycare.
- Providing functional outdoor area for the daycare.
- Providing functional office space for social enterprise.
About the Team
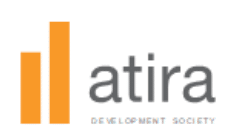 Atira Development Society (ADS) is the development arm of Atira Women’s Resource Society, which is dedicated to supporting women and children affected by violence by offering safe and supportive housing
Atira Development Society (ADS) is the development arm of Atira Women’s Resource Society, which is dedicated to supporting women and children affected by violence by offering safe and supportive housing

IBI Group is an architectural and engineering firm and was founded in Toronto in 1974. IBI Vancouver has a long history of designing exemplary buildings and is a leader in energy-efficient design practices.
 TL Housing Solutions is a design-build company that specializes in working with non-profit societies to build timeless, quality buildings.
TL Housing Solutions is a design-build company that specializes in working with non-profit societies to build timeless, quality buildings.Contact
We like to stay connected to the community so if you have a question, comment or a proposal, please reach out to our team.
Email: 450alex@atira.ca
Phone: (604)-681-4437 ext. 101
Gallery
