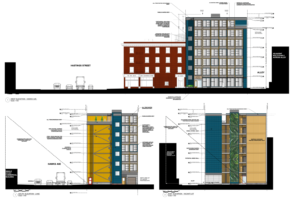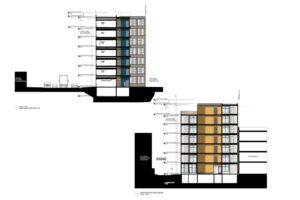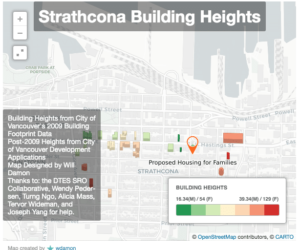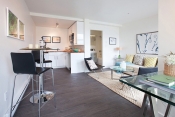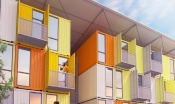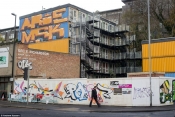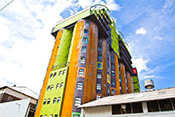News
420 Hawks Project
Project Announcements
We are excited to announce that construction completion is scheduled for May 16th, 2022.
Our Vision
Study after study shows that safe, affordable and appropriate housing plays a central role in allowing women who are marginalized to re-establish their lives. Stable housing is, in fact, the foundation for positive change in the lives of women and their children. It reduces levels of stress and can change the perspectives of women by providing them the opportunity to empower themselves and therefore generate a positive, healthy and nurturing environment for their children.
The 21 units at 420 Hawks will provide a safe, welcoming, affordable home for 21 women and at least 14 children, a home from which hope and possibility can flow.
The vision is an intentional, intergenerational community of women and children where moms, grandmas, aunties, sisters and cousins can develop and build upon each other’s strengths and abilities to create a loving environment in which they can raise children together.
In partnership with Vancouver Aboriginal Child and Family Services, Sheway, Watari and other local and community organizations, women will be supported to strengthen their capacity to look after each other and each other’s children. Young adult women who are isolated from their families, will also be offered the opportunity to receive the love and support to which they are entitled.
The women who live at 420 Hawks will include women who are older, have embodied knowledge and have developed skills and matured resilience, as well as young women, with or without children, who are open to working in partnership with other women in the 420 Hawks and wider community.
The 14, two-bedroom units will provide, safe, affordable housing to women and their children who have been marginalized by their experiences of violence and abuse, poverty, homelessness, exploitation and isolation from family and community and who are ready to move into independent second- and third-stage housing. Specifically, housing will be offered to women who are or have been involved with MCFD and or VACFSS and whose care orders have been removed or who are working towards removal of care orders.
When women support each other and support each other’s children, and when communities support women and children, incredible things happen.
Our Proposal
Atira Women’s Resource Society (AWRS) proposes to rezone 420 Hawks Avenue from M-1 to CD-1 under the Downtown Eastside Plan and the Downtown Eastside Rezoning Policy to allow for a seven-storey nonmarket residential building comprised of 21 self-contained suites. The proposed building superstructure will be constructed using upcycled shipping containers.
The proposal includes the following details:
- 4.42 Floor Space Ratio (FSR)
- 21.6 m (70.9’”) building height
- 21 nonmarket housing units (seven studio; 14 two-bedroom)
- 0 vehicle parking or loading spaces (relaxation requested)
- 26 Class A and 6 Class B bicycle parking required, 35 Class A and 6 Class B provided
- One community space located on the ground level for both the surrounding area to rent and the tenants to use
AWRS will rent the units at the shelter component of monthly income assistance payments (currently $375 for singles and $570 for a woman with one child).
Although 420 Hawks Avenue is listed in the Single Room Accommodation By-law due to previously existing SRO rooms located in a house which burnt down in April 2006, AWRS is proposing to replace these units with a greater number of fully self-contained suites of nonmarket housing.
The proposed suites sizes range from 280 sq. ft. for studio units to 420 sq. ft. for two-bedroom units. The smaller suites of 280 sq. ft. meet the minimum unit-size requirement of the Zoning and Development By-law under the Micro Suite Requirements. Design elements will be incorporated in order to maximize unit livability including sliding walls, wall beds, drop-down dining tables and large windows. Each unit will include a vent less all-in-one washer dryer combo.
In addition to a private interior courtyard, the proposed development will include patios on the 2nd and 7th floor. Gardening and play spaces will be incorporated into these open spaces.
The proposed development also supports the City of Vancouver’s vision for the revitalization of the area as detailed in the 2014 Downtown Eastside Local Area Plan. The property is located in the Hastings Street corridor, in which the City’s intent is to establish a new mixed-use neighborhood currently zoned for industrial use (M1). This area is designated as “let-go” in the Industrial Lands Policies and has been an area of Council direction for consideration of residential development pending supporting policy for many years.
The proposed development also responds to the City of Vancouver’s philosophy for the Downtown-Eastside to be “Revitalized without Displacement.”
Our Design includes self-contained units, play spaces, greenery and community amenity space
Siting and Arrangement:
The site is very small, at 61 feet along Hawks and 50 feet at the laneway. The modularity of the containers and our desire to ensure efficient stacking, all within a proforma for cost efficiency, restricts options to development. Nonetheless an efficient arrangement is proposed. Site design features includes:
- Each studio unit is made up of two, 8’x20’ container units. The two bedroom units are comprised of three container units. Of the 21 units, 14 are two bedrooms to provide for women with children.
- Residential units do not face the street at grade. There is only one unit which faces the courtyard.
- The ground floor is raised to approximately 10 feet, providing higher ceiling heights to the amenity space.
- A community amenity room is located at grade that faces the street and can be accessed both from the courtyard and the street. This room will be available to both the residents and the community to utilize.
- A private and secure courtyard plan is developed with open exterior corridors to provide some private open space with overlook. Each corridor is enlarged to provide some community space/deck overlooking the courtyard.
- A container unit is omitted on the top floor, southwest corner, to sculpt the building massing, plus provide a communal terrace/garden for residents.
- An outdoor space is also proposed on the second floor.
- Passive and active spaces are envisioned on these three outdoor spaces that include community gardening and children’s play spaces.
A group of vertically stacked units face south and into the courtyard. At the south end of the courtyard there is a single storage area facing the lane for refuse and recycling. This opening of the courtyard at the south end maximizes and ensures natural light as well as livability for these internalized units. The gap at the lane also provides south and southeast light into the open corridors.
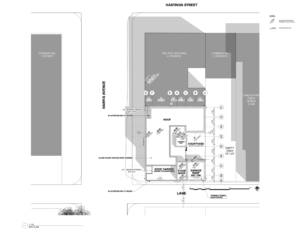
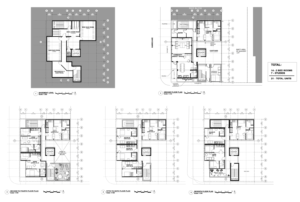
Design Elements:
The building captures the industrial aesthetic of the working waterfront using actual containers, contrasted with the modern curtainwall façade. Other site-built building elements are also contrasted to establish three articulated building elements.
The end of each container is left open and the approach to the building envelope is a curtain wall system. This maximizes the amount of glazing to allow natural light into the unit, and resolves the technical requirements of the window wall assembly. The Oneesan Housing development has a similar approach to the exterior face of the building, and the increased natural light has proven to provide increased livability to these small units, compared to traditional punched windows.
The front exterior façade is modulated with the central area at the property line and both wings set back. The colouration of the curtainwall panels and raised trim around random containers works towards accenting the modular aspect of the project. The colours used throughout the exterior of the project are all chosen from the Heritage Colours Palette for Vancouver.
The sides of the containers will be left exposed as a face sealed metal system and repainted in heritage colours. Exposed cross bracing is added to the surface of the existing containers, expressing the nature of the building elements.
The site built elements, stair and elevator cores, will be clad with insulation and prefinished panels. These will contrast with the container and the curtainwall.
The ground floor amenity space has differing proportions and colouration compared to the remainder of the building with an incorporated awning/eye brow which accentuates this use.
The basement includes service spaces, storage, and bike parking spaces.
What about Height?
At seven storeys, this project is smaller than other projects envisioned or in process along the Hastings Street corridor and is within the height range supported by the Downtown Eastside Plan. The map below indicates other buildings in the immediate area, which are already close to or higher than 420 Hawks.
What and who’s Inspired us
Other Micro Homes
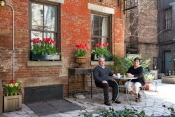 |
A Tiny Home by Choice in New York City | |
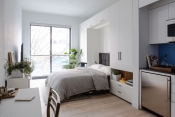 |
Are Micro-Apartments a Good Solution to the Affordable Housing Crisis? | |
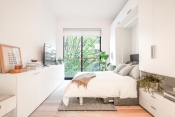 |
Ollie at Carmel Place |
Funders & Supporters
We’d like to thank the following for their support:
For more information
Email: 420hawks@atira.bc.ca
FAQ
Download our Frequently Asked Questions
Media
CBC News: Atira to build modular housing complex
Keep me updated!
420 Hawks was unanimously approved by Vancouver City Council at a public hearing on the evening of Tuesday May 17th! You can watch the Public Hearing online by selecting 17th May 2016 here.
Thank you to all those who came to support Atira and the women and children we serve, as well as the members of Vancouver City Council for voting in favour of the project. More than 250 people provided letters and or emails in support and we are so grateful for everyone’s dedication in joining us in providing women and children with affordable and safe housing.
Email: 420hawks@atira.bc.ca to stay up to date on this project.
